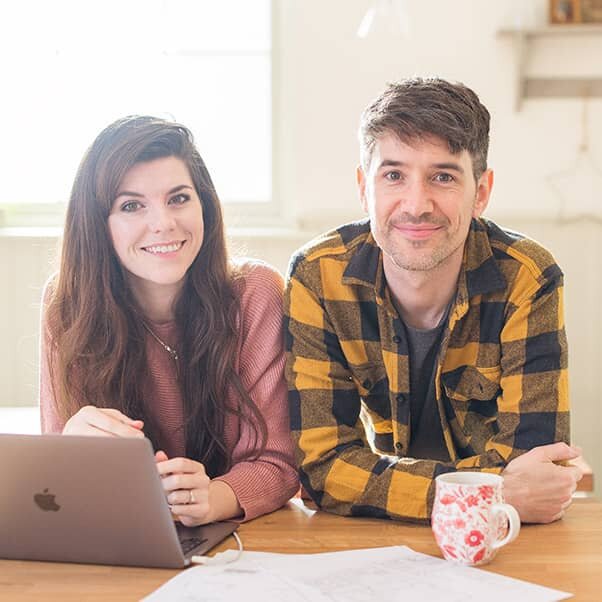Initial ideas to makeover our house
/I promised to share our plans for our new house in my recent full house tour. We just bought a big fixer-upper in Brighton which is in dire need of a refurb. If you haven't seen the pics yet get ready to think we are crazy.
Having lived here for almost 4 weeks now we're beginning to get a better feel for how we want the house to look and work practically.
Grantastic to fantastic Neil calls it :-)
Floor plan
This is the floor plan of the whole house. We plan to refurb the downstairs first and focus on the upstairs later if there's cash leftover after the first stage of our renovation.
In the Kitchen/Dining Room
Our high level plan is to knock down the wall between the kitchen and dining room to create one open space.
We'll need an RSJ (steel beam) in place to support the load but it will bring the whole room into one large kitchen-diner perhaps with an island where the wall is.
If budget allows we've also been considering moving the toilet to under the stairs, knocking down that second wall into the sun room and make the toilet, sunroom, kitchen and dining room all one room. We would replace the sun room roof and windows with long panes of glass for an 'undisturbed' view of the garden. Get me and my design lingo! Also considering raising the sunroom roof height to bring in more light.
If budget doesn't stretch (likely scenario) we'll compromise and replace the patio doors seen below with some more modern french doors and replace the roof and windows in the sunroom later on.
The entry way to the dining room and kitchen is a bit of a question mark at the mo until we find the right architect to help us with the plans. I'm concerned about light and want to make sure we do the whole job right.
In the Lounge
We're keeping the lounge pretty much how it is structurally but giving it a complete redecoration with a fresh but warm Farrow & Ball colour scheme. I had plans to paint our old flat with Farrow & Ball colours and wallpaper, then we decided to sell – but luckily all the colours I have go better in our new lounge. It'll be transformational seeing the paint go on the walls once we've replastered.
We'll be ripping out the monstrosity fireplace (any takers?) and installing a white fire surround which I want to source from a local reclamation yard in sussex that I've had my eye on.
Can't decide between a wood burning stove or fireplace inside, but as there's scaffolding going on the house in September, we'll need to decide fast as we plan to gear the chimney up ready to take a fire! A fire won't be installed until much later as we haven't set aside budget for that. A new hearth will be installed too, I'm thinking a herringbone tile pattern. That's as far as I've got haha.
Obviously I'll be having brand new wood flooring throughout. Going to match it all with the kitchen diner and hallway so everything flows. I'll be sourcing flooring from Quick Step and I can't wait to reveal the one we've chosen. We'll be going for laminate but you'll be so surprised how 'wood-like' it looks. Technology these days eh.
I'm also thinking new cornicing, some nice alcove shelving to suit the fireplace and some beautiful shutters again like the beloved ones i had installed in our old place. I miss those.
Hallway
Our hall is currently a bomb site because I've began to remove all the textured shell wallpaper.
My plan is to change all the flooring, lighting, skim plaster the ceilings, install a column radiator underneath the stained glass window and a nice lick of Skimming Stone Farrow & Ball paint.
The electrical heater and carpets will be burned ha!
I also want to upcycle our interior doors and bring them back to 30s glory they once were. Check out my instagram to see what I found inside them. Very excited.
Our front door is the most old fashioned thing I've ever looked at but brings in a lot of light. I want to replace the whole thing with light in mind. I've thought about opening up the walls by the side to install windows and bring more light in but I'm not sure how effective it will be. I doubt this will be done any time soon as it's bloody extortionate to have a door replaced these days!
Eventually, I'll put a nice carpet runner on the stairs (there should be well protected wood underneath that psychedelic carpet) and a pretty hallway console table and that will be the first stage done.
That's a very very basic view of our thoughts so far. I will definitely do a more full on plan for each room with colour schemes and mood boards once time is on my side :-)
Happy bank holiday weekend everyone, if you need me you'll find me in Homebase!











